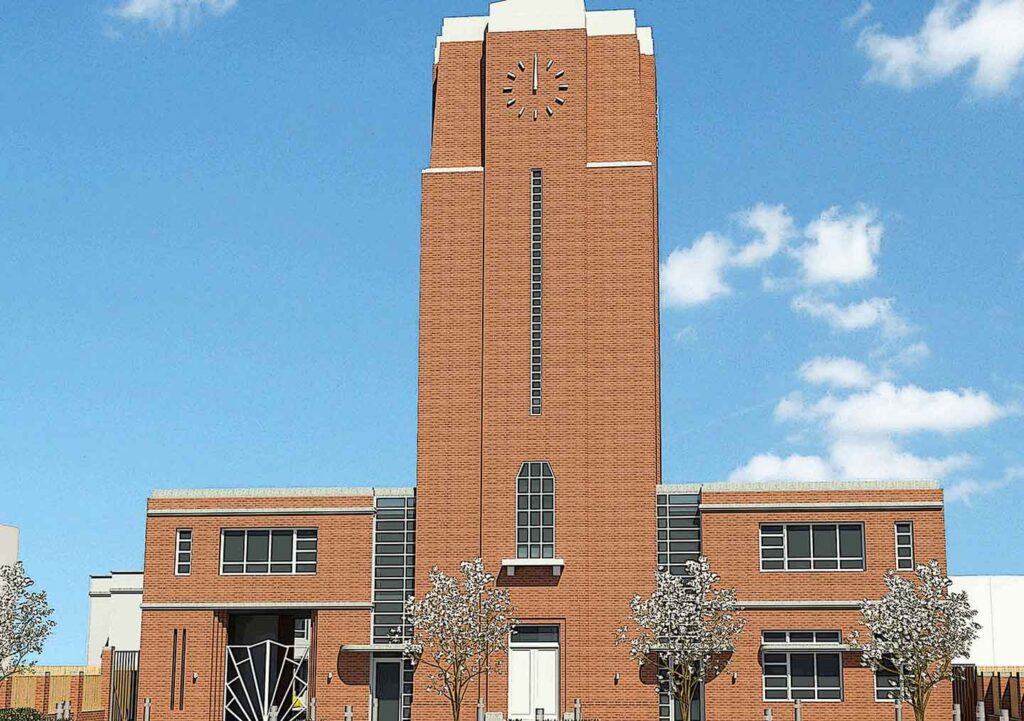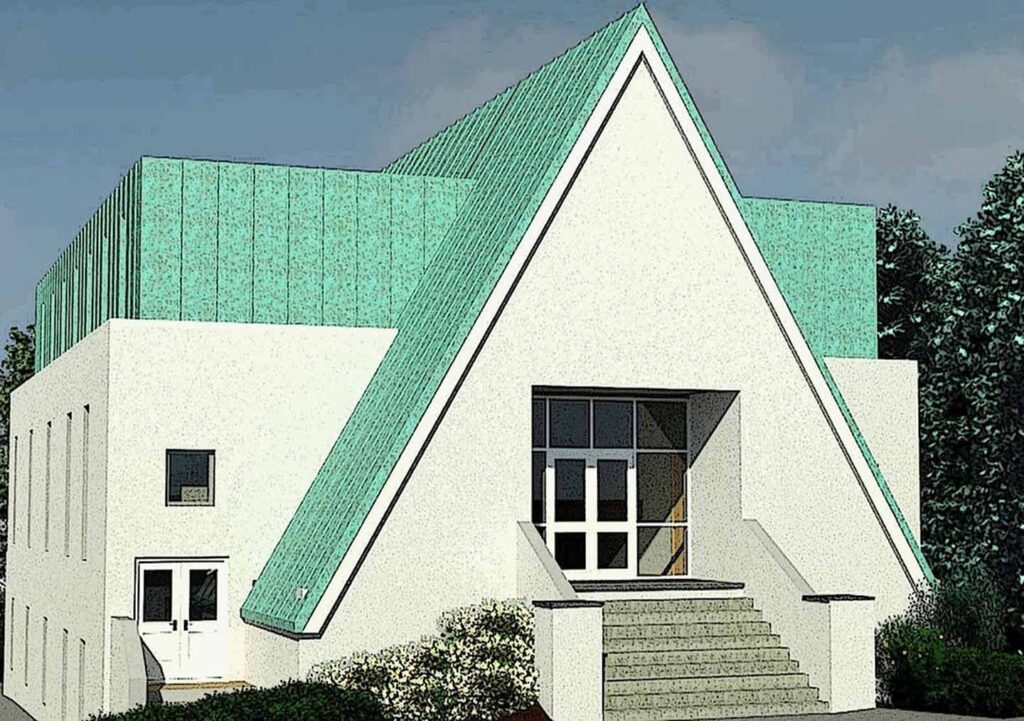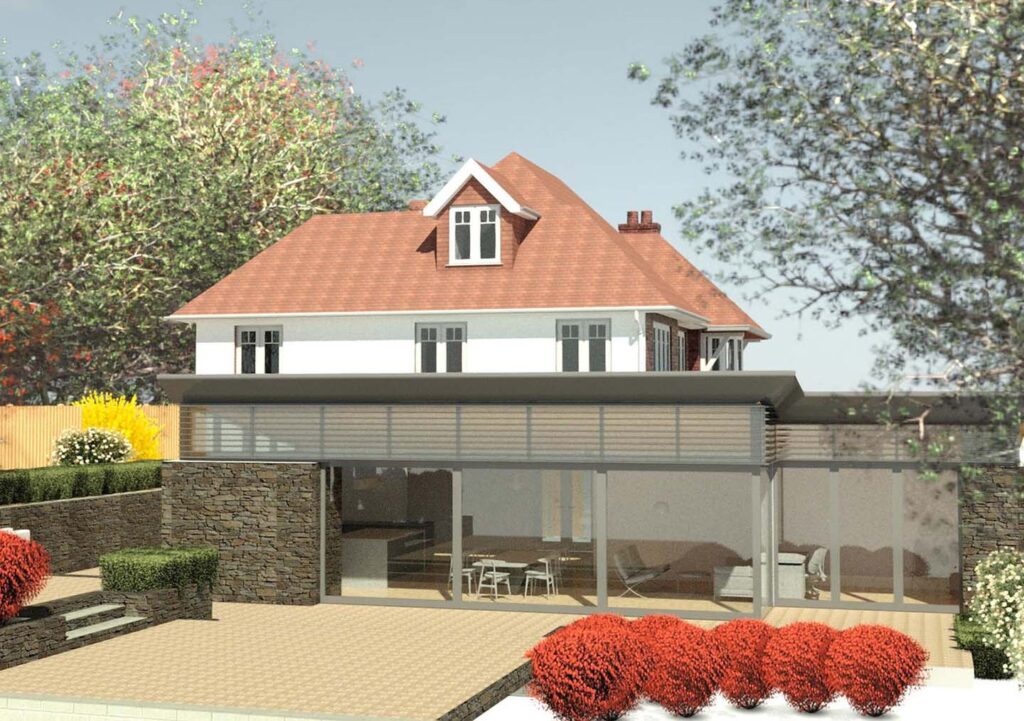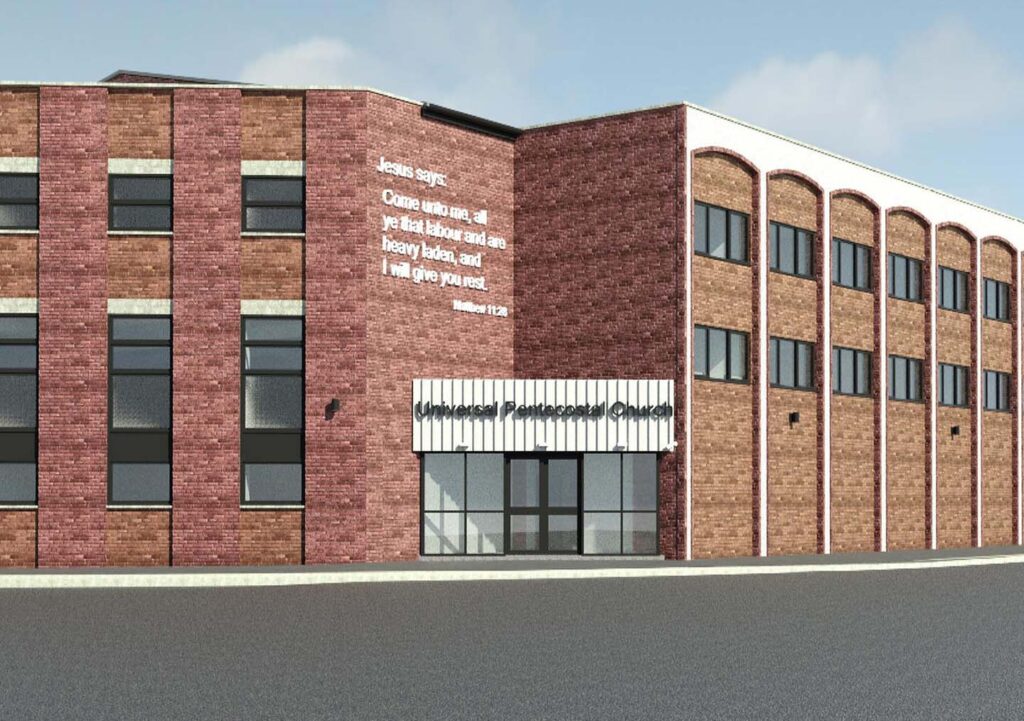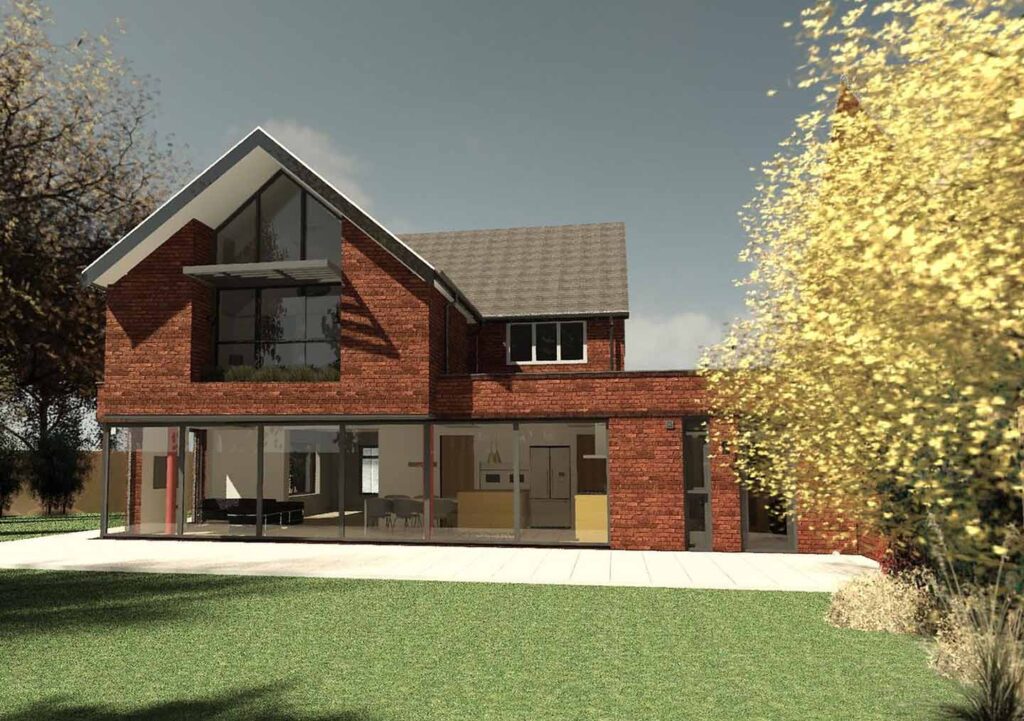Explore
Highlights
Sanvey Gate, LE1
ECCLESIASTIC
Proposed conversion & alteration LE1
As two parts in a single building, the aim of this project was to repurpose the expanse of spaces to connect both to enable a much larger facility (than the one the Church extended and has outgrown). On the ground floor, the existing part car park is extended with the demolition and relocation of staircases / fire escapes.
Corvedale Road, B29
RESIDENTIAL
View of Proposed Rear Extension, B29
A characterful property requiring alteration and extending to cater to the clients current needs and plans for the future. The ground floor is altered to create an open plan Kitchen / Dining / Family space linked to the existing Living room with a new Utility zone and other alterations.
© 2025 GRUHE Architects (trade name of Gruhe Ltd. – Company no 6567399). Website designed and managed by Innovative-e (Pvt) Ltd.
