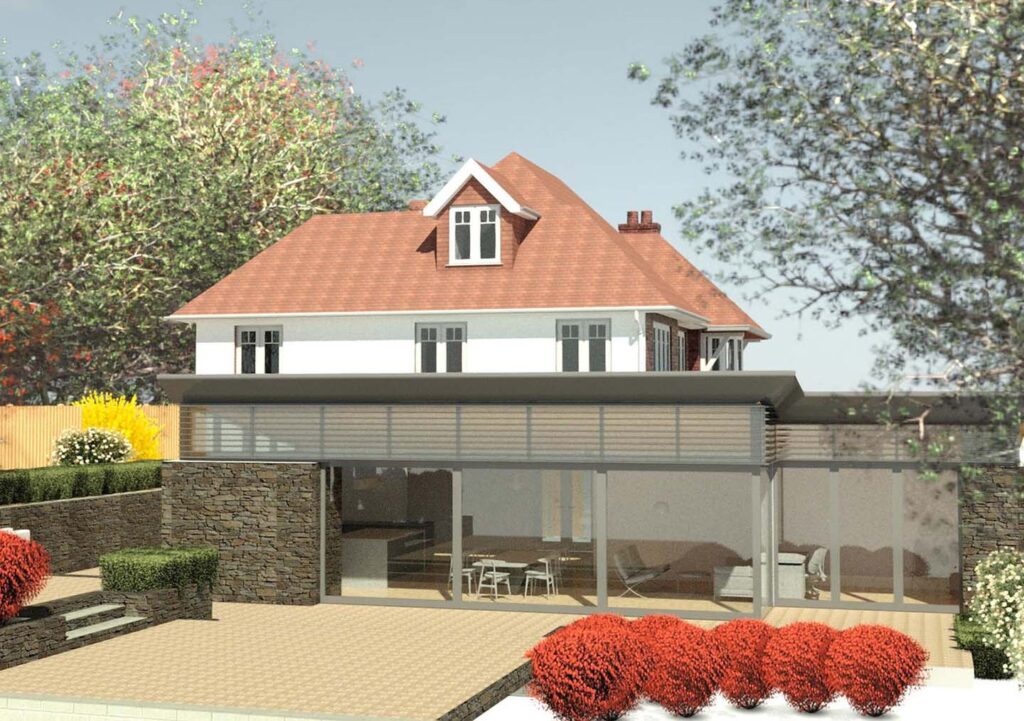Yateley Road, B15
Sector
Private house (Extension / Refurbishment)
Location
Edgbaston
Year
Ongoing
Client
Private
Construction Cost
TBC
Contractor
TBC
The clients requirements were for a contemporary ground floor extension to the rear and side, an extension on the first floor, and a loft conversion. Downstairs was a the rear with an open plan kitchen / family space. Along with some exchange of spatial uses, an extension was proposed as a continuation of the already wide fronted house enabling a second reception area, open plan kitchen / family area as well as a dedicated playroom – all looking out onto the secluded side garden. The first floor alteration created a master bedroom suite and the loft was designed to accommodate a visitor’s bedroom suite.

© 2025 GRUHE Architects (trade name of Gruhe Ltd. – Company no 6567399). Website designed and managed by Innovative-e (Pvt) Ltd.