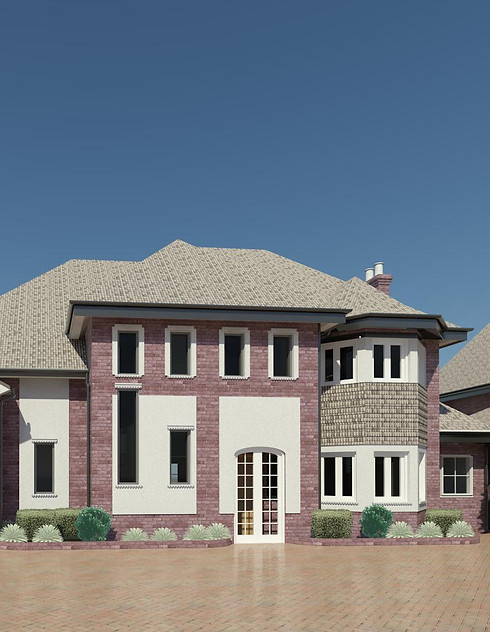Westfield Road 1, B15
Sector
Private house (Extension)
Location
Edgbaston
Year
Design Completed
Client
Private
Construction Cost
Unknown
Contractor
Unknown
Purchased as a 4-bed detached property requiring updating. The existing layouts needed remodelling to better suit the clients requirements and contemporary living. On the ground floor, a family room replaced the old conservatory with an extended footprint linking it with the Kitchen. Higgledy piggledy spaces within and around the original reception space were removed to create a single larger reception with dual frontage. On the first floor, the floor plate was extended in a symmetrical arrangement to the rear making larger bedrooms (and contributing to a characterful rear elevation). The landing was also made larger to create a potential area for stepped access to future development of the loft.

© 2025 GRUHE Architects (trade name of Gruhe Ltd. – Company no 6567399). Website designed and managed by Innovative-e (Pvt) Ltd.