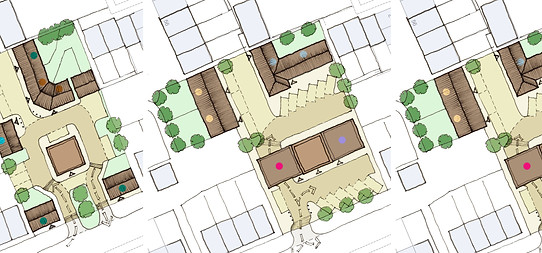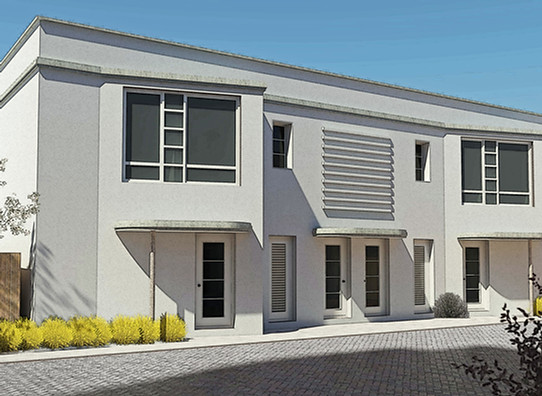Water Tower, NG2
Sector
Masterplan / Residential (New - Build)
Location
Newark
Year
2018 & Ongoing
Client
Private
Construction Cost
TBC
Contractor
TBC
The site was part of the former Balderton Hospital in Newark. It houses a disused art deco style Water Tower which is recognised as a non-designated heritage asset. The site is 0.165 hectares in size and surrounded by Fernwood Village, a recently established, varied mix of new residential development. After considering options for the reuse of the Tower, schematic layouts that could function around it and support its restoration and conversion were drafted. The most straight forward option which proposed the reconstruction of wings on either side of the Tower as per its original form was chosen. Behind this formal structure was proposed apartment / maisonette style units within a courtyard of 2 blocks with individually tailored layouts to Technical Space Standards. The elevational detail was inspired by the art deco period with courtyard units displaying a bright white frontage contrasting with the more formal red brick of the Tower development.
Kind Words from Our Client
“Both Michael & Pearl have a strong passion for architecture and they delivered on that with an amazing scheme for a former water tower in Newark, for which the design was also praised by the planning committee.”
– Client (Previous Owner of Site)


© 2025 GRUHE Architects (trade name of Gruhe Ltd. – Company no 6567399). Website designed and managed by Innovative-e (Pvt) Ltd.