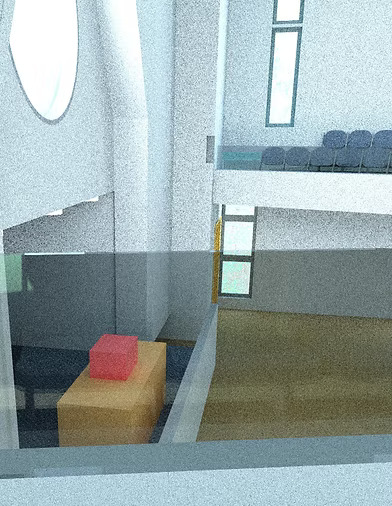Preston Road, HA3
Sector
Ecclesiastical (Extension / Refurbishment)
Location
North London
Year
Ongoing
Client
Private
Construction Cost
TBC
Contractor
TBC
This beautiful piece of architecture was originally designed as a synagogue. As the congregation of the Church which now owns this facility has outgrown the existing space, an extension was required. The brief was to extend the existing building in such a way that it maintained its overall height and aesthetics while tucking in a new floor within the roof to create a tiered seating space that could look over the main auditorium for larger services. The existing ridge height was to remain with two box style wings on either side – clad in a considered copper roofing material which was intended to merge with the canopies of surrounding trees in the rear gardens of the residential zone surrounding the site.

© 2025 GRUHE Architects (trade name of Gruhe Ltd. – Company no 6567399). Website designed and managed by Innovative-e (Pvt) Ltd.