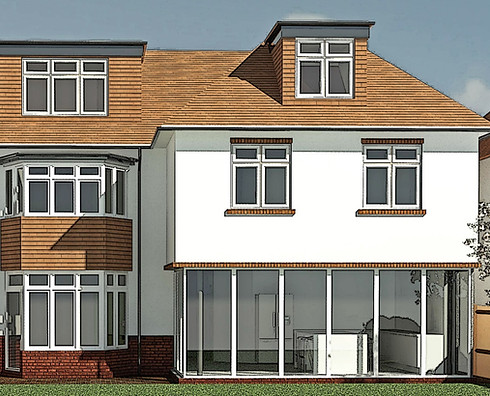Croftdown Road, B17
Sector
Private House (Extension)
Location
Harborne
Year
In progress
Client
Private
Construction Cost
TBC
Contractor
Messenger
This detached property was picked by our clients for its character and potential for extension. It required significant altering and extending to become a larger, modern family home, so options were explored, and a scheme drawn up to extend on both ground and first floors, and within the roof also.
Apart from considerable internal alteration, the clients brief required an open plan Kitchen / Living space at the rear.
Apart from considerable internal alteration, the clients brief required an open plan Kitchen / Living space at the rear.
Kind Words from Our Client
“Michael was very forthcoming with ideas which met our needs but also considered ways to keep costs down. After providing our drawings and supporting us through the planning permission and tender processes, we enlisted Michael to continue to oversee the project as our project manager. We couldn’t have got through the last year without his support. When issues with our builder arose, Michael helped to keep the project moving and went above and beyond to do so, ensuring we only paid for the work that had been completed and overseeing contractual matters.”
– Clients

© 2025 GRUHE Architects (trade name of Gruhe Ltd. – Company no 6567399). Website designed and managed by Innovative-e (Pvt) Ltd.