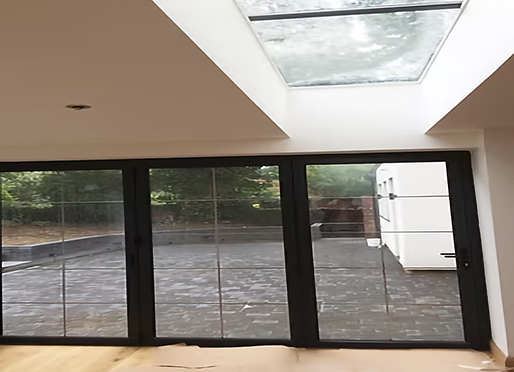St. James' Road, B15
Sector
Private house (Extension & Refurbishment)
Location
Edgbaston
Year
Completed
Client
Private
Construction Cost
Unknown
Contractor
Unknown
This heavily altered 1950’s house was last used as a residential training centre. Situated in a conservation area, it went through statutory permissions for an extension & large amount of remodelling & refurbishment. Now complete, it is a modernised 5-bedroom home, complete with a new Living area (with a feature roof to bring natural light into an otherwise deep plan), linked to a new Dining room & spacious Kitchen (all facing a Patio in the soon to be landscaped rear Garden), Playroom space with lovely views through floor to ceiling glazing, two Office rooms, & Utility on the ground floor. Upstairs, is the Master Bedroom Suite, a Bathroom & four other Bedrooms (two of which share an Ensuite). The layout was rationalised while taking into consideration best use of space, circulation & reduced demolition.


© 2025 GRUHE Architects (trade name of Gruhe Ltd. – Company no 6567399). Website designed and managed by Innovative-e (Pvt) Ltd.