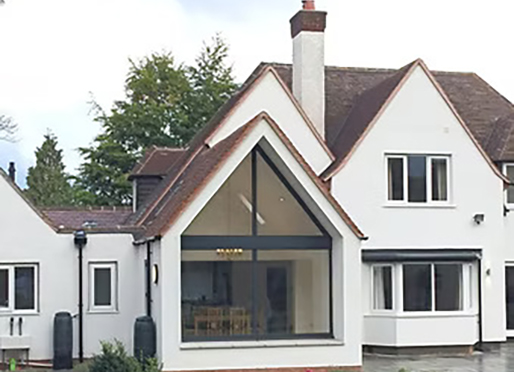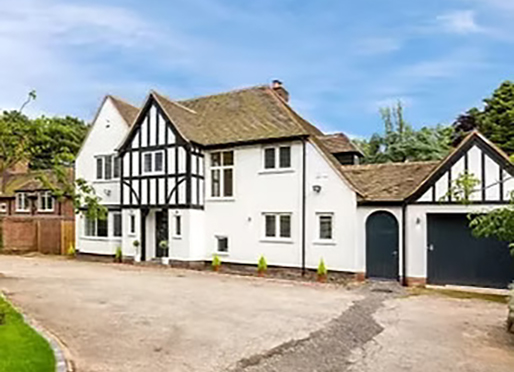Foley Road East, B74
Sector
Private house (Extension)
Location
Streetley
Year
2017
Client
Private
Construction Cost
Unknown
Contractor
Unknown
The complete refurbishment (with an extension to the rear) of a very neglected & poorly maintained 1920’s 4-bedroom detached house, to create a fresh & striking new family home upgraded to include modern conveniences while sensitively restoring it to its original aesthetics. At the essentially South-facing rear is proposed a contemporary extension with glazing to draw light into the Kitchen & Family room which will become the heart of the home. A new glazed link is proposed to connect the existing formal Dining room to the new Family area with a feature wood burning stove. The new extension will enable the inside to connect with the sprawling, newly cleared rear Garden, with an angular wall of full height glazed doors.
Kind Words from Our Client
“Michael always listened attentively to our suggestions but he was able to bring in his own innovative ideas that were elegantly complimentary & most creative. The professional designs of all our renovations went beyond our expectations.”
– Clients




© 2025 GRUHE Architects (trade name of Gruhe Ltd. – Company no 6567399). Website designed and managed by Innovative-e (Pvt) Ltd.