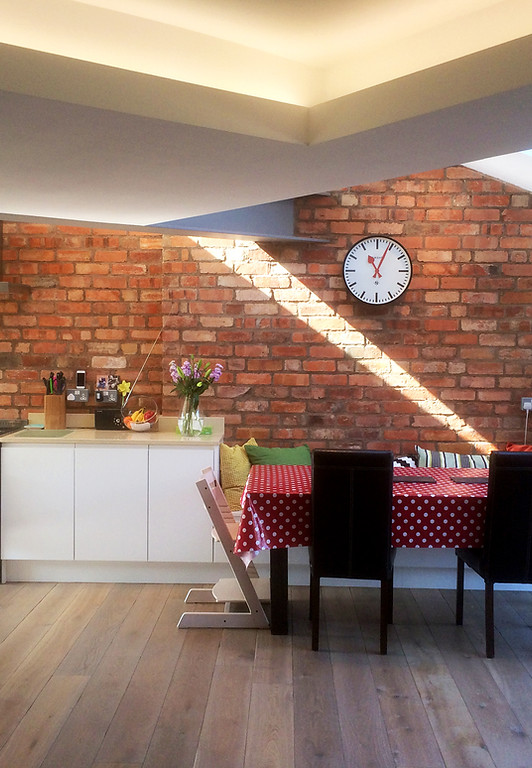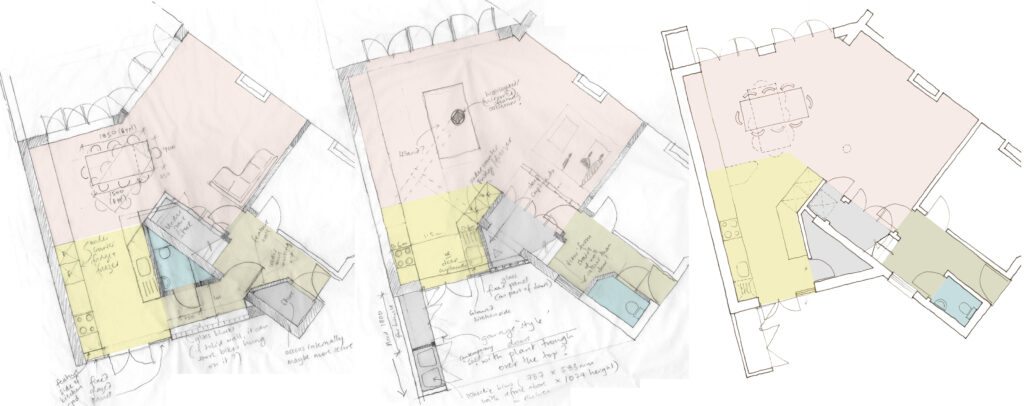Seaton Grove, B13
This 3 bed semi-detached property required functional remodelling that improved the ground floor layout as a whole for the use of a young family. Primarily the focus was on the Kitchen / Dining space, while also enlarging the Living area and resolving these spaces to become open plan. Owing to the angle at which the house was built, the footprint takes on a slightly unusual shape which is used as an advantage in the new eccentrically shaped extension as it explores shapes with light and structural sculpture. Large Patio doors help to physically and visually extend the open-plan Living and Dining to the outdoors. The slightly set-back location of the Kitchen ties well with a naturally secluded portion of the larger than average front garden for outdoor activity.
The project was featured on a Channel 5 lifestyle programme in 2014 as an example of good design.

Kind Words from Our Client
“Pearl and Michael provided a fantastic service designing our extension, dealing with planning and project managing the build. We are thrilled with the results. Their exceptional design has changed the way we live and use our home.”
– Clients
